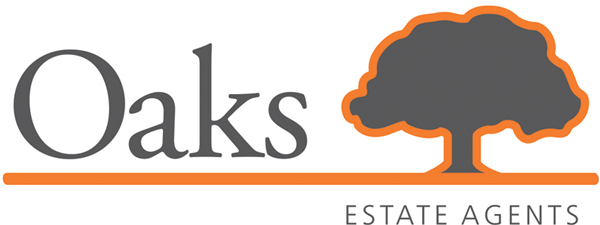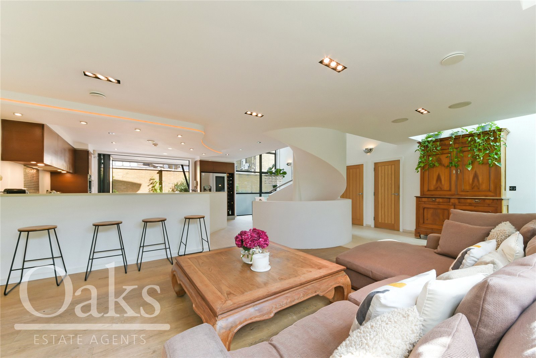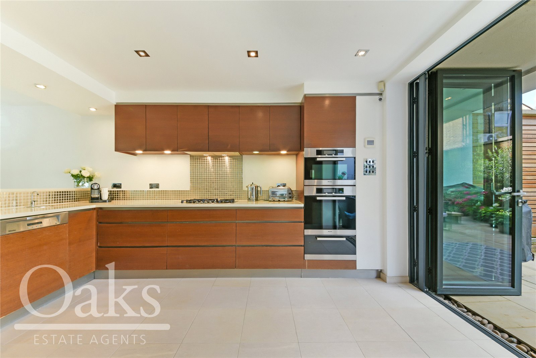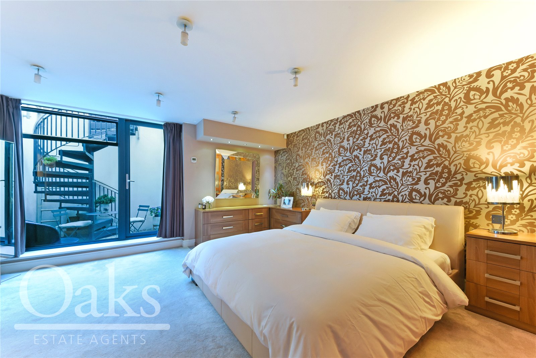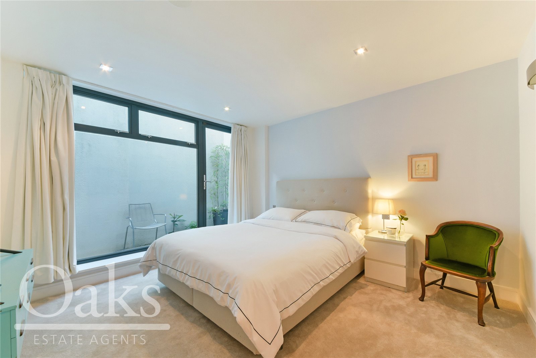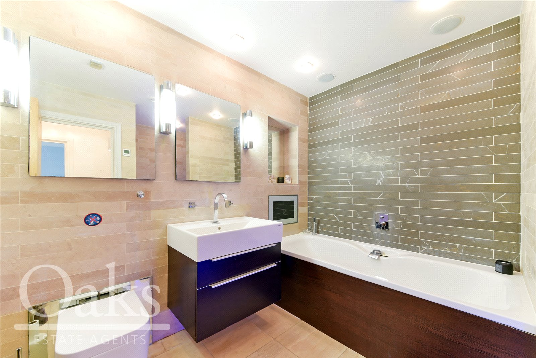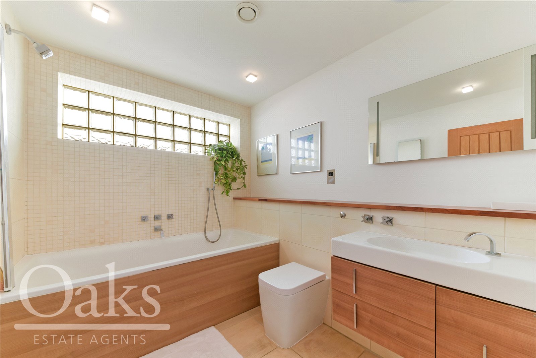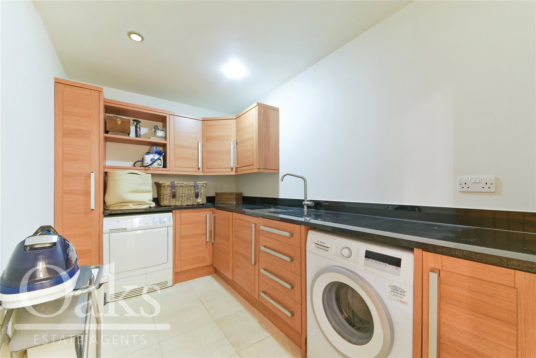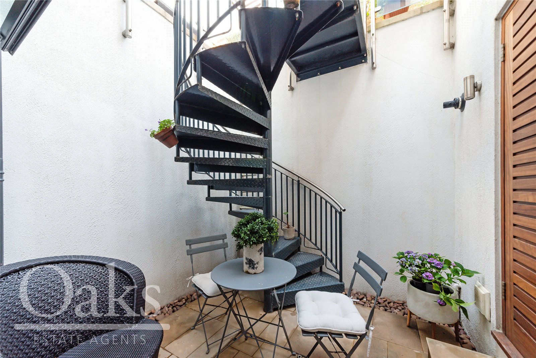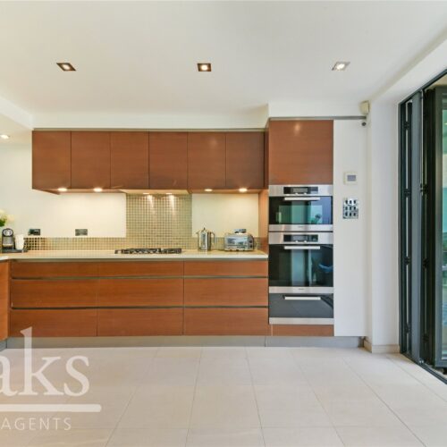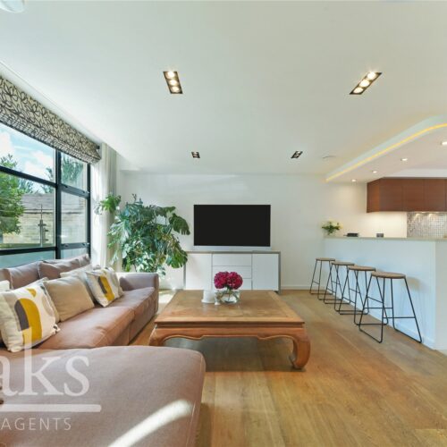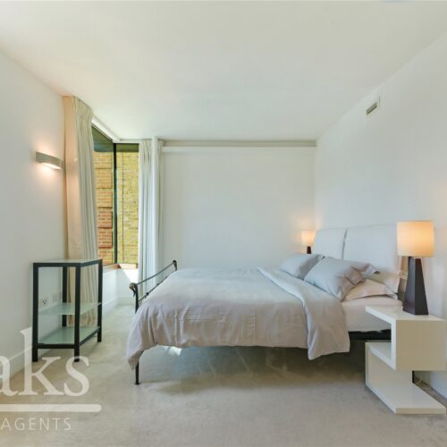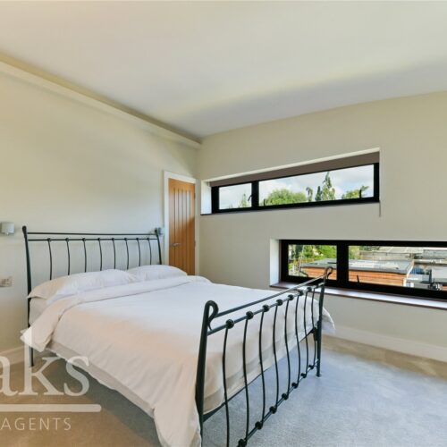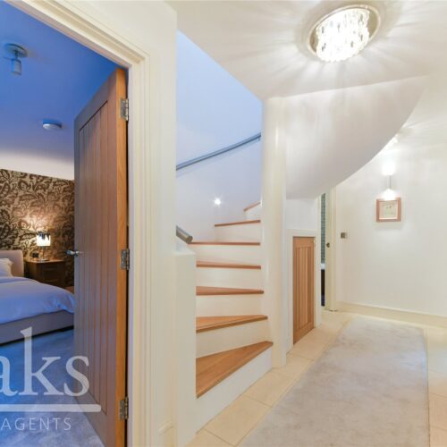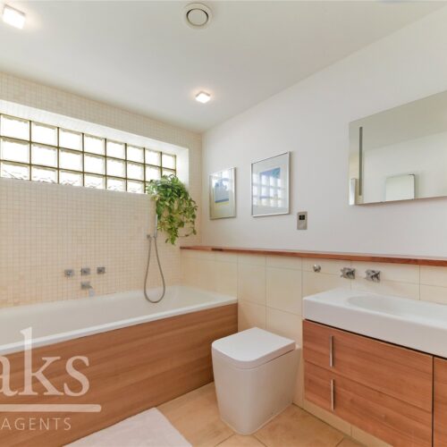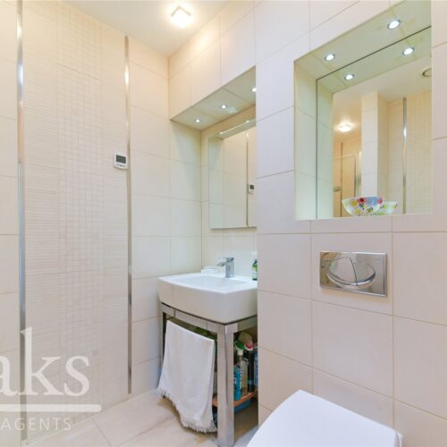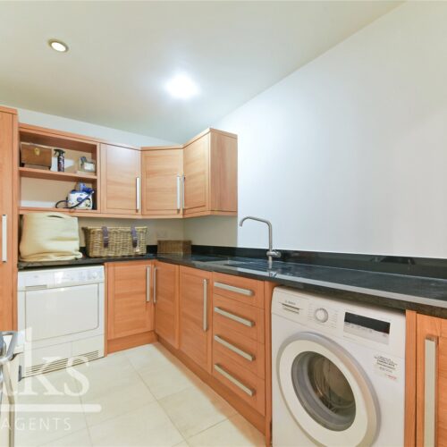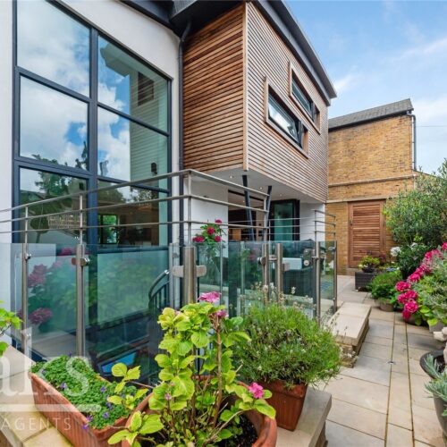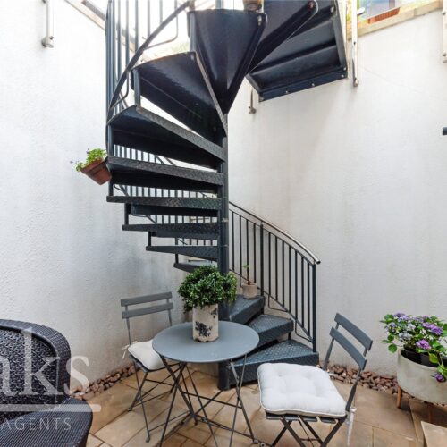Skelbrook Street, Earlsfield
Full Details
This beautiful family home benefits from over 2,000 sqft of living space and comprises of a beautiful and unique living room opening up to a stunning open plan kitchen with separate dining area. A gorgeous spiral staircase leads upstairs which accommodates two large double bedrooms with the larger of the two benefiting from a walk in wardrobe, and a fully tiled three piece bathroom suite. The house also has a lower ground floor which consists of a further two large double bedrooms with the master having a large built in wardrobe unit and both with direct access to their very own private patios, a study, laundry room and executive bathroom suite with separate wet room and his/hers sink basins. There is also a fifth bedroom situated off the entrance hallway with an en-suite shower room and direct access on to the private patio garden. The credentials of this beautiful home are highlighted by the fact that it received a design commendation from the Wandsworth Council for its significant contribution to design within the borough.
It would be perfect for a first-time buyer or home mover looking for a truly original home or extra space just round the corner from the station with direct links to Clapham Junction and Waterloo. The property is perfectly positioned on the quiet Skelbrook Street but close to the hustle and bustle of Earlsfield including an array of popular pubs and restaurants including The Earlsfield and the Halfway house.
The property is also a short walk away from the wide, open and leafy Wimbledon and Garratt Parks.
